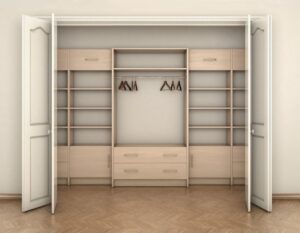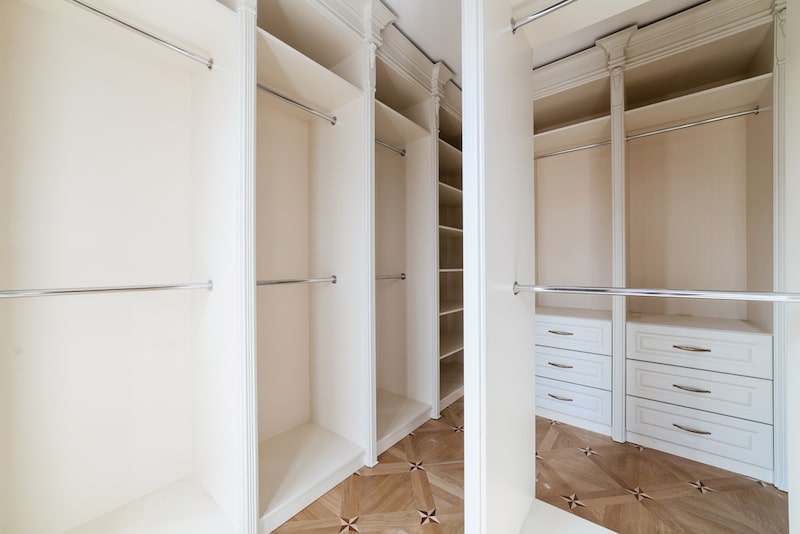As with any aspect of home design, the magic lies in the details. This is particularly true for custom closets, where every inch counts. This guide will help you realize the possibilities of your space, whether it’s a snug reach-in or an expansive walk-in closet. Here, we’ll delve into the essentials of custom closet dimensions, helping you understand how to optimize every square foot of your closet space.
By the end, you’ll be equipped with the knowledge to transform your storage area into a dream custom made closet, seamlessly blending functionality with style. Prepare to start on a journey that redefines how you interact with your personal space.
Table of Contents
ToggleUnderstanding Closet Dimensions
A custom closet dimension is the specific measurements that dictate the size and layout of a closet, tailored to fit your unique space and storage needs. Think of them as the blueprint for your dream closet, whether a compact reach-in or a spacious walk-in. These dimensions include the closet’s width, depth, and height, alongside specifics like shelving space and hanging areas. Getting these measurements right is crucial—it’s the difference between a cluttered space and one where every item has its place.
Accurate dimensions ensure efficient use of every inch, providing ample room for hanging clothes, storing shoes, and neatly organizing accessories. It’s about maximizing your storage space while maintaining a functional and aesthetically pleasing closet design.
In essence, custom closet dimension helps transform your storage area into a harmonious blend of form and function.
Types of Closets and Their Dimensions
Every closet type, from the cozy reach-in to the expansive walk-in, has its unique dimensions and customization potential. Understanding these variations is key to tailoring your closet space to your lifestyle and storage needs.
Reach-In Closets
- Standard Dimensions: Typically, reach-in closets measure around 24 inches deep, with a width that can vary greatly depending on room size. The standard height is often around 84 inches.
- Customization Tips: Utilize adjustable shelving to maximize vertical space and consider adding sliding closet doors to save floor space. Incorporate hanging rods at different heights to accommodate a variety of clothing lengths.
Small Walk-In Closets
- Layout Guidelines: The average size of a small walk-in closet is four feet wide and four feet deep, providing enough space to walk in and access clothing.
- Measurement Tips: Ensure there are at least 24 inches of clearance space in front of hanging clothes for easy access. Use wall space efficiently with a combination of hanging rods, shelves, and drawers.
Medium and Large Walk-In Closets
- Dimension Variations: Medium walk-ins might range from 6 to 8 feet wide, whereas large ones can extend beyond 12 feet in both width and depth.
- Customization Ideas: For larger closets, consider an island for additional storage and a luxury feel. Experiment with fun hardware selections for drawers and cabinets, and add unique features like a dressing area with a mirror or built-in seating.
Customization Tips for Different Spaces

Tailoring your closet to your living space is not just about dimensions; it’s about creativity and efficiency. Whether you’re working with a spacious house or a cozy apartment, these tips can help you maximize your storage in style.
For Smaller Homes and Apartments
- Vertical Integration: Leverage the height of your space with floor-to-ceiling storage solutions. Think tall, narrow shelving units and high-mounted hanging rods to store seldom-used items.
- Multipurpose Furniture: Opt for a built-in closet that doubles as a wall unit or bookshelf. This approach saves space and adds a stylish touch to your living area.
- Mirrored Doors: Incorporate mirrored doors for your closets. They give an illusion of more space while serving a practical purpose.
- Fold-Away Solutions: Consider fold-away or retractable hanging rods and ironing boards, which provide functionality when needed and free up space when unused.
For Larger Homes
- Island Counters: If you have a large walk-in closet, an island counter can provide additional storage and a convenient surface for organizing accessories.
- Custom Cabinetry: Utilize the luxury of space with custom cabinets designed to house everything from your clothing to your shoe and bag collections.
- Dedicated Zones: Create specific areas within your closet for different items – a section with tie racks and belt hangers for accessories, another with adjustable shelving for folded clothes, and a separate area for hanging clothing.
- Seating Area: If space permits, add a seating area or a small dressing room within the closet. It’s not just functional; it adds a touch of elegance to your dressing routine.
Optimize the Expertise of Custom Closet Company
Embarking on your journey to create the ideal custom closet starts with understanding the key dimensions: closet depth, walk-in closet dimensions, and standard closet depth. Now, it’s time to bring your vision to life. If you’re considering a custom closet design, seeking professional guidance can be a game-changer.
A custom closet company, like Nu Kitchen Designs, bring expertise that can transform your space efficiently. They excel in optimizing every inch, ensuring you can hang clothes and store items without a hitch. Their knowledge of the standard closet depth and unique walk-in closet dimensions tailors your space precisely to your needs.
Think of these professionals as the architects of the organization. They understand the technical aspects and add an aesthetic touch that elevates your custom closet design beyond mere functionality. With their help, your closet becomes a testament to the efficient use of space and personalized style.
Start planning today and see how these experts can turn your dream closet into a reality, marrying practicality with elegance in every corner.



 We’ve Moved to Serve You Better!
We’ve Moved to Serve You Better!  **Come Visit Us At:**
**Come Visit Us At:**
