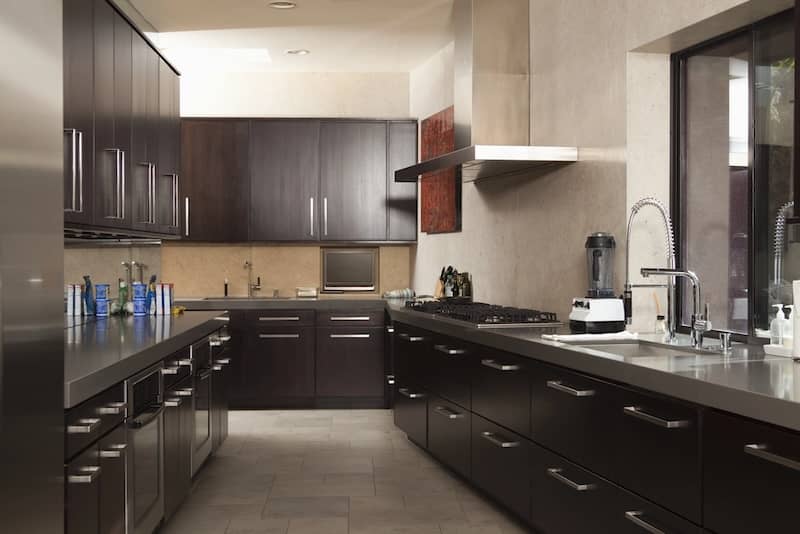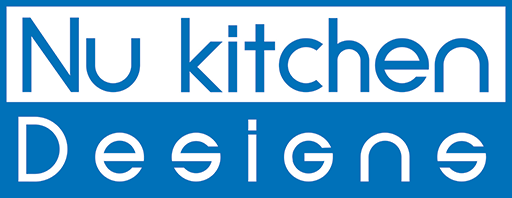When it comes to galley kitchen remodeling, efficiency is key. Galley kitchens are known for their narrow spaces, with two walls of cabinetry and appliances, making the most of small spaces. But why does efficiency matter? In a small galley kitchen, every inch counts, from vertical space to countertop space. The right layout can turn a cramped area into a dream kitchen.
In Orlando, where homes often feature compact layouts, professional remodeling services can help you create a functional and stylish kitchen. Let’s explore maximizing space and making your galley kitchen work for you.
Table of Contents
ToggleUnderstanding the Galley Kitchen Layout
A galley kitchen is designed for efficiency, with units fitted into a continuous array, maximizing the use of a narrow space. Inspired by ship kitchens, this layout minimizes movement between units, making it ideal for small or tiny galley kitchen. Vertical storage solutions like upper cabinetry and open shelving are standard, allowing you to maximize space in your kitchen layout.
In small spaces, a galley kitchen offers:
- Efficient use of room without feeling cramped
- Streamlined workflow with everything within arm’s reach
- Ideal for small appliances and compact galley kitchens
However, galley kitchen remodeling presents challenges
- Limited countertop space for prep work
- Potential to feel cramped without proper design
- Finding storage options that maintain ample space for movement
When done right, this layout can transform even a narrow galley kitchen into a functional and stylish modern galley.
Planning for an Efficient Galley Kitchen Remodel
Tackling challenges for a galley kitchen remodeling is all about smart planning. A compact galley kitchen may seem limiting, but with careful assessment and thoughtful design, it can be transformed into a functional and stylish space.
Assessing Your Current Space and Needs
Start by evaluating your kitchen storage requirements.
- Do you need more upper cabinets or prefer open shelves for easy access?
- Consider the placement of stainless steel appliances to ensure everything is within arm’s reach in your narrow space.
Incorporating white cabinets or a white backsplash can make the area feel larger for a more inviting look.
Setting Realistic Remodeling Goals
When setting goals, it’s crucial to balance aesthetics with functionality. A beautiful white galley kitchen with marble countertops might be your dream, but efficiency should never be compromised. Prioritize small galley kitchen ideas that maximize space without making the room feel cramped. Focus on integrating stylish storage solutions like spice racks and breakfast nooks that blend seamlessly into your design.
Design Considerations for Galley Kitchen Remodeling

It doesn’t stop at assessing space and setting goals. Design also plays a crucial role in a successful galley kitchen remodeling project. Thoughtful design choices can make all the big difference in transforming a small space into a functional and stylish kitchen.
Maximizing Space and Storage Solutions
In a small space, smart storage is important. Consider vertical storage options like tall cabinet doors or custom cabinetry that reaches the ceiling. Incorporating base cabinetry with pull-out drawers can help you maximize every inch, while butcher block countertops add warmth and practicality to your kitchen renovation.
Enhancing Workflow and Accessibility
The work triangle—which is the efficient arrangement of the sink, stove, and refrigerator—ensures a smooth workflow in your galley kitchen. Furthermore, optimizing counter space is essential, as keeping surfaces clear and clutter-free not only allows for easy movement but also makes food preparation more convenient.
A thoughtful design will not only enhance your kitchen’s efficiency but also create enough room for an eat-in kitchen experience. Additionally, it opens an opportunity to showcase your favorite focal point, such as white cabinetry paired with brass hardware.
Modern Trends in Galley Kitchen Remodeling
As you plan your galley kitchen remodeling project in Orlando, it’s important to consider the latest design trends that can enhance both functionality and style. Orlando’s diverse design preferences offer a mix of contemporary and traditional elements, allowing you to tailor your kitchen to your unique taste.
- Contemporary vs. Traditional Design: Choose between sleek black cabinetry for a modern look or classic white walls paired with custom cabinets for a timeless feel.
- Incorporating Local Design Elements: Reflect Orlando’s vibrant culture by adding a colorful runner or a distinctive tile backsplash.
- Task Lighting for Efficiency: Illuminate your one wall workspace with focused lighting to improve functionality.
- Ambient Lighting to Enhance Space: Create a warm and welcoming atmosphere by strategically placing lighting to make two spaces feel more connected.
With these trends in mind, your galley kitchen can be both stylish and practical, transforming it into a space you’ll love.
The Importance of Professional Expertise
When diving into galley kitchen remodeling, the value of hiring a local Orlando remodeling expert cannot be overstated. They bring a wealth of knowledge and experience that is crucial for achieving the best results.
- Benefits of Hiring a Local Orlando Remodeling Expert
- Understanding Orlando’s Unique Design Aesthetic: An expert will blend your galley kitchen seamlessly with Orlando’s diverse styles, whether you’re aiming for a modern look or a more traditional dining room feel.
- Ensuring Compliance with Local Building Codes: Navigating these codes can be tricky, but a local expert will handle these aspects effortlessly, ensuring your remodel meets all legal standards.
- Avoiding Common Remodeling Mistakes
- Misjudging Space Requirements: Experts help prevent cramped layouts by accurately planning and utilizing every inch.
- Overlooking Storage Needs: They ensure your kitchen includes enough storage solutions to keep your space organized and functional.
Leveraging professional expertise makes your remodeling journey smoother and your new kitchen a perfect fit for your home and lifestyle.
Begin Your Galley Kitchen Remodel with Expert Help

To ensure your galley kitchen remodeling achieves its full potential, remember these key points
- An efficient layout not only enhances functionality but also elevates your daily living.
- Consulting with a professional remodeler can transform your vision into reality, avoiding common pitfalls that may occur.
Consider reaching out to Nu Kitchen Designs in Orlando, a trusted name in kitchen transformations. Their expertise ensures that every aspect of your project aligns with both aesthetic desires and practical needs. Don’t just dream about your ideal kitchen—make it a reality with professional guidance.


