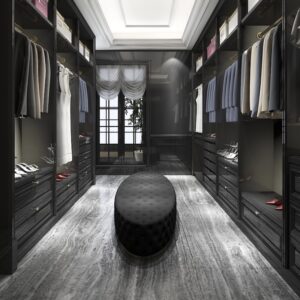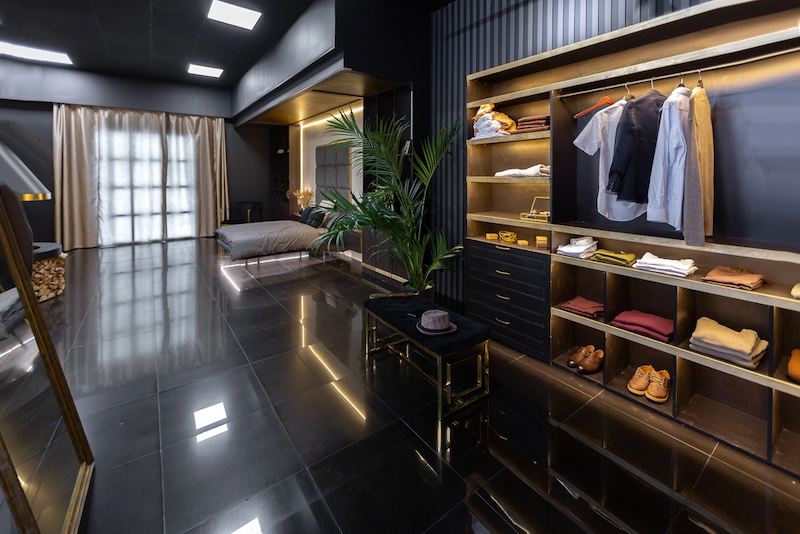Do you struggle with limited storage, cluttered spaces, or a chaotic morning routine because your closet feels cramped or misplaced? The location of your walk-in closet directly impacts your daily convenience and your home’s overall functionality.
Many homeowners underestimate the importance of thoughtful closet placement, resulting in inefficient spaces and unnecessary frustration. Strategic positioning, however, can drastically simplify your lifestyle, streamline daily routines, and even enhance your home’s value.
Whether you’re building, renovating, or reorganizing, knowing where to place your walk-in closet helps maximize every inch of your home. Exploring ideal placement options ensures your home remains tidy, functional, and tailored perfectly to your family’s unique needs.
Table of Contents
ToggleMaster Bedroom Suite

Placing your walk-in closet in or near the main bedroom suite is a smart move. This area of your house makes daily life simpler and more enjoyable.
Adjacent or Opposite the Bed
When your walk-in closet sits adjacent to or directly opposite your bed, your mornings become smoother. Easy access means spending less time hunting down your favorite clothing or matching shoes. This location creates privacy, allowing you to select your outfit comfortably each day. You can enhance aesthetics by matching closet design elements—such as wood shelves, stylish jewelry drawers, or elegant mirrors—to the bedroom decor.
Between Bedroom and Bathroom
Placing your walk-in closet between the bedroom and bathroom enhances daily flow. It streamlines your morning routine: shower, grab clothes from clearly organized drawers or racks, and get ready seamlessly. This positioning maximizes available square footage and keeps clutter, like folded sweaters or accessories, tucked away neatly behind closed doors.
Underutilized Spaces
Sometimes, the best spots for your walk-in closet are hiding right in plain sight. You can create valuable storage space without major renovations by tapping into areas of your house you rarely use.
Spare Bedroom or Smaller Unused Room
Transforming a spare bedroom or smaller unused room into a walk-in closet is a smart way to use your available space. Instead of letting an empty room gather dust, you can easily install custom organizational systems like racks, shelves, and drawers. For example, adding decorative hooks or a sleek mirror helps you organize everything from your shoes to necklaces neatly. This practical solution declutters your living area and boosts your home’s resale value.
Under the Stairs
The space under your stairs offers clever storage potential. Often overlooked, these cozy corners can accommodate modern custom closets holding seasonal clothing, small items baskets, or shoe bins. Efficiently organize your stuff while ensuring quick and easy access every day.
Attic or Loft Area
Attics or loft areas maximize vertical spaces. With thoughtful closet system design, high ceilings become practical spots for your wardrobe, making daily life simpler and more organized.
Convenient Functional Areas

Beyond utilizing hidden spaces, placing your walk-in closet in practical areas of your home can greatly enhance everyday comfort. These spots simplify chores and keep clutter away.
Near Laundry Facilities
Putting your walk-in closet close to the laundry room makes clothing care easier. After washing and drying, quickly store garments in your closed storage cabinets or neatly fill shelves. No more carrying heavy baskets across the floor or cluttering other rooms with clothes waiting to be folded. This arrangement streamlines daily routines and keeps laundry stress-free.
Entryway or Mudroom
A walk-in closet near your entryway or mudroom helps manage seasonal gear. Store bulky coats, boots, and accessories in organized cabinets against your entry walls. This storage style keeps your entry tidy, ensuring quick access to everyday essentials and creating a welcoming first impression for guests.
Creative Placement Ideas
Sometimes, thinking outside the box gives you the perfect spot for your new walk-in closet. Creative placement helps you find extra storage while maintaining the natural flow and look of your home.
Hallway or Landing Area (Open-Plan)
Open-plan hallways or landing areas offer unexpected potential for a custom closet. Cabinet makers can cleverly design a stylish walk-in closet that blends seamlessly into your home’s decor. By adding sleek doors and thoughtful lighting, you maintain aesthetics without sacrificing convenience. Transitional areas become highly functional, keeping clutter out of sight and easily accessible.
Near a Window (Opposite Side)
Placing your walk-in closet near a window provides beneficial natural lighting, making it easier to select clothing colors and styles. Position closets opposite the window to prevent sunlight damage. Proper design also ensures good airflow, helping manage humidity and protect clothing from moisture-related damage.
Potential Drawbacks of Walk-In Closet Locations
Choosing the right spot for your walk-in closet means balancing convenience with practical limitations. Before you finalize your decision, consider these common drawbacks to ensure your new closet meets your daily needs and lifestyle.
Closet Location | Potential Drawbacks |
Adjacent or Opposite the Bed | Can reduce wall space for furniture placement. |
Between Bedroom and Bathroom | Limits privacy if used by multiple people. |
Spare Bedroom or Smaller Unused Room | Reduces guest accommodation and flexibility. |
Under the Stairs | May have limited space or difficult access. |
Attic or Loft Area | Potentially inconvenient due to stairs or heat. |
Near Laundry Facilities | Can be noisy and humid, affecting clothing. |
Entryway or Mudroom | Exposure to dirt and clutter from outdoors. |
Hallway or Landing Area (Open-Plan) | Limited privacy, could affect home aesthetics. |
Near a Window (Opposite Side) | Risk of fading clothes due to direct sunlight. |
Keep these factors in mind to pick the best possible location for your walk-in closet, ensuring it adds genuine value to your home.
Factors to Consider for Optimal Walk-In Closet Placement
Now that you know the possible drawbacks, it’s time to focus on choosing the best spot for your walk-in closet. The proper placement combines practicality with everyday convenience. Consider these key factors:
- Available Space and Accessibility: Ensure your chosen area comfortably fits your walk-in closet, leaving enough room for easy access. Avoid cramped corners or tight spaces.
- Natural Lighting and Ventilation: Natural light makes picking outfits easier and reduces mold risk. Good airflow helps protect clothes from moisture damage.
- Proximity to Bedrooms and Bathrooms: Keeping your closet near bedrooms and bathrooms simplifies your daily routine. Shorter walking distances save time each day.
- Professional Design Recommendations: Professional closet designers can suggest layouts tailored to your space and lifestyle. Their expertise helps you maximize every inch efficiently.
Considering these points ensures your closet space placement enhances daily life and boosts home value.
Final Thoughts on Choosing Your Walk-In Closet Location
Choosing the perfect spot for your walk-in closet can greatly improve your daily routine and home comfort. Ideal locations include the master bedroom, spare rooms, under stairs, or creative spaces like hallways or attics. Every home is unique, so the best placement depends on your available space, lighting, and lifestyle.
To get the most out of your closet, it’s wise to work with professional designers. Experts like Nu Kitchen Designs can offer customized closet solutions tailored precisely to your needs. With their help, your new walk-in closet won’t just add storage—it’ll simplify your daily life and boost your home’s value for years to come.


