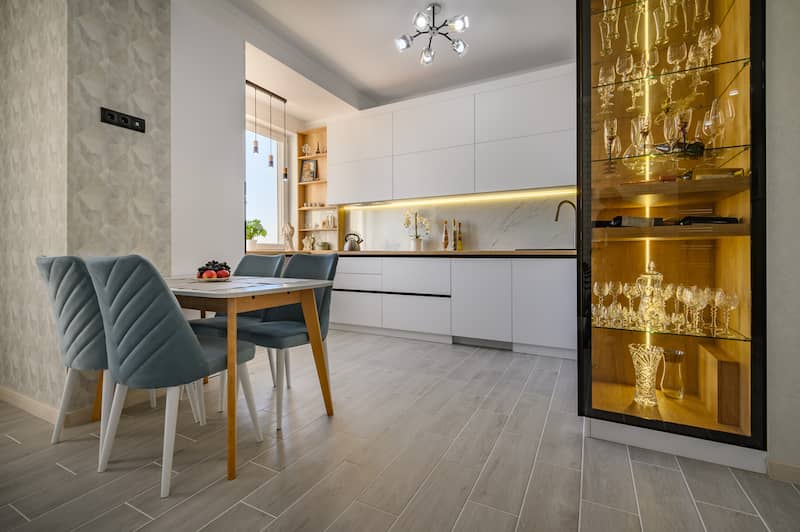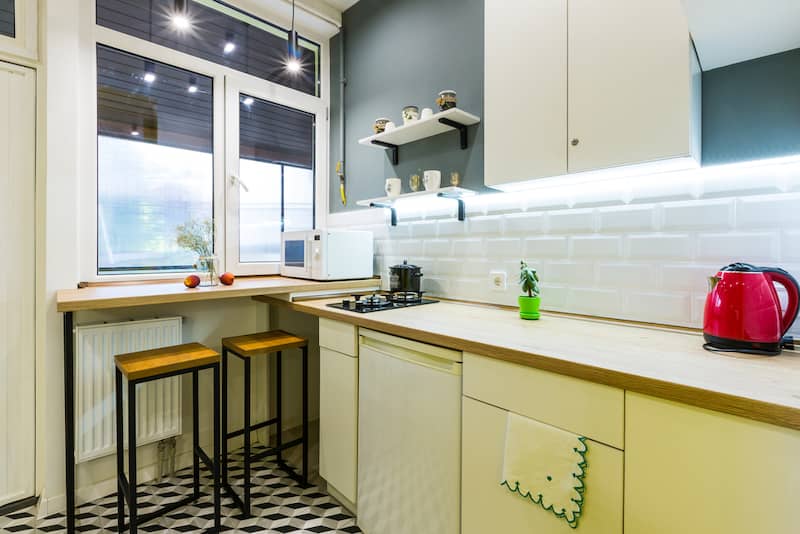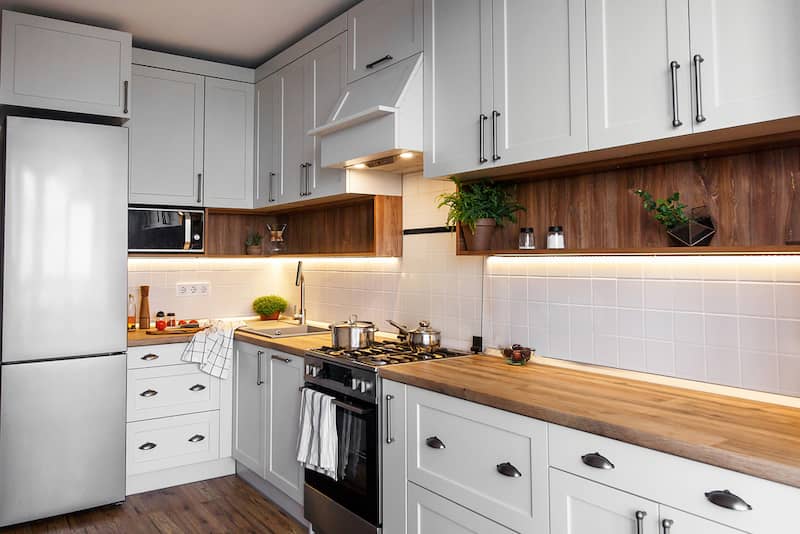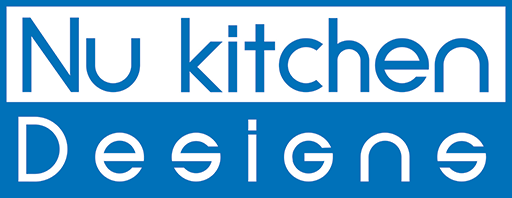The kitchen has always been a centerpiece of the home. Whether for hosting your loved ones or cooking up a storm, the kitchen has always been the center of activity. But even with restricted space, you can still make a kitchen transformation into a more oversized look by playing around with textures and patterns.
When renovating a small open kitchen-dining area, textures, and patterns can add depth and enhance the space visually. This post will explore textures and patterns’ role in shaping compact open kitchen-dining areas. When you finish reading, you will better understand how these elements can revamp your small space for a kitchen transformation.
Table of Contents
ToggleUnderstanding Textures and Patterns in Interior Design
Before we delve into the specifics, let’s define what we mean by textures and patterns. In interior design, textures refer to the surface quality of an object, whether it’s the roughness of a brick wall or the smoothness of a marble countertop. On the other hand, patterns refer to the repetition of a design motif. These two elements are the backbone of a unique ambiance, serving as silent but powerful tools in telling your space’s story.
The Importance of Textures and Patterns in Compact Open Kitchen-Dining Areas
With their real depth and complexity, textures significantly influence our perception of space. A rough texture can make a room feel cozy and grounded, while a smooth texture often provides a sleek, modern vibe. For instance, in a small open kitchen-dining area, a textured backsplash can draw the eye, creating a focal point and making the space appear larger than it is.

Patterns also play an equally crucial role in your kitchen transformation. A well-chosen pattern can not only enhance the aesthetic appeal of your space but also improve its functionality. Consider, for example, using a geometric tile pattern on the kitchen floor to separate the cooking area from the dining space visually. It helps in defining areas within the open plan without the need for walls or barriers.
Combining Textures and Patterns in Kitchen Transformation
As you embark on your kitchen transformation, mixing textures and patterns can create a space that’s uniquely yours. But balance is essential. Too many textures and patterns can create visual clutter, while too few can make the space feel bland. So, consider complementing bold patterns with subdued textures or pairing intricate textures with simple patterns to achieve a harmonious balance.
To help you visualize, picture a small kitchen with whitewashed brick walls (texture) paired with Moroccan-inspired tile flooring (pattern). Despite the limited space, the kitchen exudes warmth and depth. In another example, a compact open kitchen-dining area uses wood-textured custom-made cabinets and a chevron-patterned rug to create an inviting, rustic-chic atmosphere. These successful designs underscore the potential of textures and patterns in enhancing small spaces.
Practical Tips for Implementing Textures and Patterns in Your Kitchen Transformation

Now, onto some tips for your kitchen transformation. Start by identifying your design style, then choose textures and patterns that align with it. Don’t shy away from experimenting, but remember to maintain balance. Consider larger patterns for areas you want to emphasize and smaller ones for spaces you want to recede. Use textures to add depth and contrast. Remember, it’s all about creating a space that reflects you.
Let A Kitchen Remodeling Company Do The Magic
While embarking on a DIY kitchen transformation is thrilling, a professional kitchen remodeling company‘s expertise can unlock your space’s potential. They understand the nuances of textures and patterns and have the skill to incorporate them into a design that maximizes your kitchen’s function and aesthetic appeal. So, why not sit back and let Nu Kitchen Designs do the magic? You’ll be sipping coffee in your beautifully transformed kitchen before you know it.



 We’ve Moved to Serve You Better!
We’ve Moved to Serve You Better!  **Come Visit Us At:**
**Come Visit Us At:**
