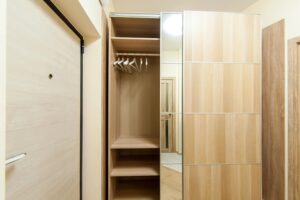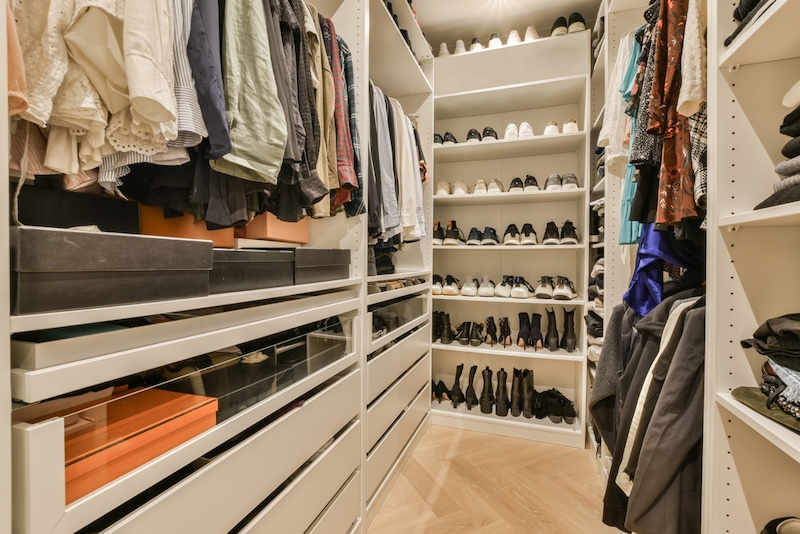Are you looking to maximize your bedroom space creatively and efficiently? The trend of integrating a walk-in closet directly behind the bed has been gaining traction, and for good reason. As walk-in closets behind beds surge in popularity, they open up a realm of possibilities for both compact urban apartments and spacious suburban homes alike.
During this topic, we will equip you with essential information to help you create a separate room for your clothes and accessories right where you need them most. Imagine sliding doors that open to reveal a neatly organized walk-in wardrobe—your personal haven of order and style.
We understand that careful planning is crucial. From deciding the minimum size of the closet to selecting materials that blend with your bedroom decor, each step matters. Whether you have a double bed or a more compact setup, you’ll find valuable insights to utilize every square foot effectively, and to create a closet that reflects your personal style.
By the end of this guide, you’ll see how a walk-in closet behind the bed can transform your daily routine, turning a cluttered rooam into a contemporary living and creative design model.
Table of Contents
ToggleWhy Choose a walk-in Closet Behind Bed?

Crazy as it may sound at first, the concept of a walk-in closet behind the bed is not just a trend—it’s a revolutionary approach to modern living spaces. This design maximizes every square inch of your room, turning the ordinary into something extraordinary.
Space Efficiency
Ideal for those with small or uniquely shaped rooms, placing a custom walk-in closet behind your bed creates a multipurpose structure that acts both as a headboard and a hidden storage area. Imagine sliding doors that reveal a neat arrangement of shelves and drawers—this setup utilizes what is often underused space behind the bed, making it perfect for apartments or homes where every foot counts.
Aesthetic Appeal
The aesthetics of a walk-in closet behind the bed are undeniable. It keeps your bedroom looking tidy and clutter-free by hiding your clothing and accessories out of sight. This seamless integration can align with any design theme, from minimalistic to contemporary, enhancing the room’s overall look without compromising on style.
Accessibility
Think of the ease of waking up and stepping directly into your closet to get dressed. This design promotes incredible accessibility, providing easy access to your wardrobe without having to cross the room. It’s about making your life simpler—where functionality meets innovation, ensuring your essentials are just a step away without overtaking the living space.
Design Considerations for walk-in Closets Behind Beds
When planning a walk-in closet behind the bed, every detail counts for maximizing both space and functionality.
- Room Dimensions: Ensure you have at least the minimum size necessary to house a closet comfortably. Most cases require a depth of 24 inches for the closet to include drawers and hanging spaces efficiently, providing ample storage without feeling cramped.
- Bed Positioning: The strategic placement of your bed is crucial. Align the bed in such a way that it grants easy access to the closet while also serving as a stylish headboard. This positioning not only maximizes space but also enhances the room’s overall flow and accessibility.
- Lighting: Proper lighting in your closet area is essential, especially when it’s hidden behind a bed. Consider adding integrated LED strips or strategically placed lamps to illuminate your wardrobe effectively. Good lighting ensures that no item is left behind in the shadows, making your closet more functional and visually appealing.
These considerations will guide you to create a custom-buiilt closet that is not just a storage area but a well-integrated part of your bedroom, reflecting both practicality and aesthetics.
Material Choices and Style

Choosing the right materials and styles for your walk-in closet is key to a cohesive bedroom design.
- Material Options: Consider the durability and aesthetic appeal of solid wood, glass, metal, and plywood. Solid wood offers a classic look and sturdiness, while glass can make smaller spaces appear larger and metal provides a modern touch. Plywood is a cost-effective option that will not compromise quality, making it ideal for additional storage needs.
- Style Tips: To ensure your closet blends seamlessly with the rest of the bedroom, match its style to the existing decor. Whether your room features minimalist lines or more traditional decor, choose closet materials that complement your bedroom’s theme.
- Color Schemes: Opt for colors that enhance the sense of space and harmony. Neutral shades like whites, grays, and pastels can help create a seamless look, expanding the perceived size of the area. These tones can reflect light better, making your walk-in closet feel more open and less cluttered.
Integrating these material and style choices will make your closet functional and aesthetically appealing.
Popular walk-in Closet Configurations
Now let us explore different closet configurations that can maximize your bedroom’s functionality and style.
- Single Entry vs. Dual Entry:
- Pros of Single Entry: Ideal for smaller spaces where one door can serve all needs, maintaining a simpler and more compact design.
- Cons of Single Entry: Limits access points, which can be less convenient if the closet is large.
- Pros of Dual Entry: Provides accessibility from two sides, which can streamline getting-ready routines and is great for shared spaces.
- Cons of Dual Entry: Requires more room and careful planning to ensure that the entries do not disrupt the flow of the rest of the bedroom.
- For Couples: Splitting the closet space effectively ensures that both partners can access their belongings easily. Consider installing modular storage units that can be adjusted as needs change. This helps keep both sides of the closet personalized and organized.
- For Singles: Design your walk-in closet to cater to your specific needs. Utilize versatile storage solutions like adjustable shelves and expandable hanging rods to make the most of the available space. This customization allows for an efficient setup that can evolve with your lifestyle change.
Innovative Features to Consider
To make your walk-in closets not only functional but also fashionable, there are features that you can blend.
- Sliding Doors: These aren’t just space savers—they’re a sleek addition to any walk-in closet. Sliding doors help keep your space open and accessible, minimizing the intrusion into the bedroom area while offering a smooth, stylish facade.
- Custom Shelving: Tailor your storage to suit your needs with custom shelving. Whether it’s for neatly organizing shoes or creating special compartments for accessories, these solutions allow you to utilize your closet efficiently.
- Smart Storage Solutions: Embrace technology to enhance your closet’s functionality. From automated drawers that open with a touch, to integrated lighting that helps you find what you need, smart features can transform a simple storage space into a highly efficient area.
Partner with a Closet Company for Your Dream Closet
Recapping the benefits, a walk-in closet behind the bed is not just a space saver; it’s a lifestyle enhancer. This smart setup allows you to utilize every square inch of your floor, wall, and ceiling space, while keeping your bedroom clutter-free and stylish.
If you’re looking to transform your bedroom with such an innovative feature, consider partnering with experts like Nu Kitchen Designs. Their experience in maximizing bedroom efficiency with customized closet solutions can help bring your vision to life.
Let them guide you through each step of the process, ensuring your new closet is a perfect fit for your space and style needs.


